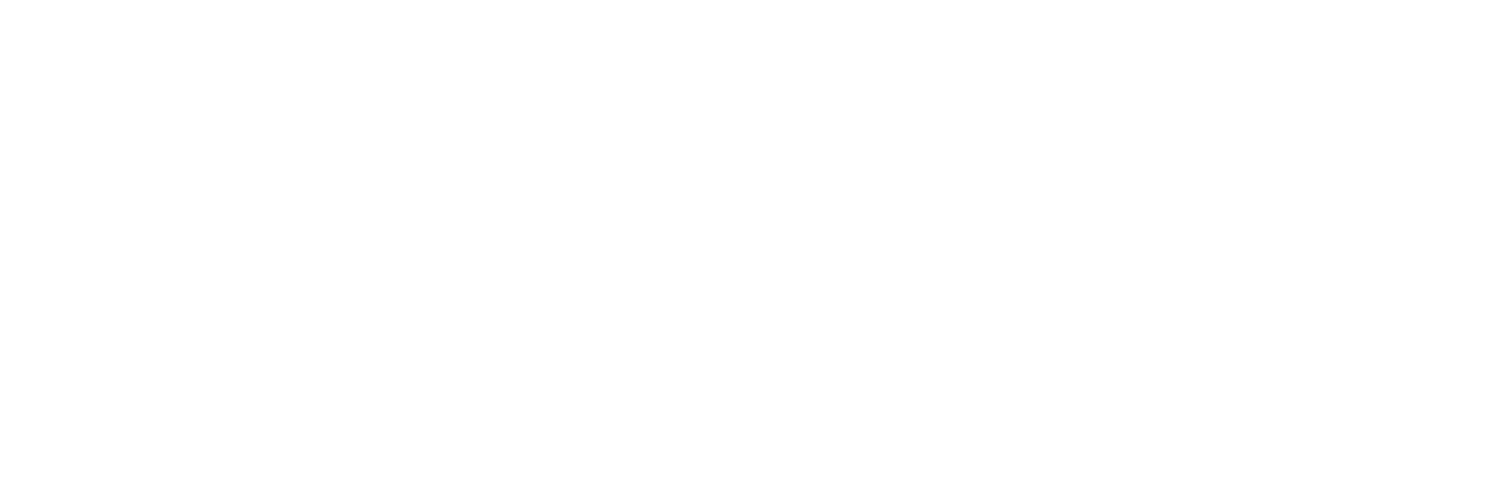“… we went up to Fiesole, it was wonderful, a revelation.
I understood why these fifteenth-century greats were as they show them to us
their works: they were nothing but real artists moved in front of one
nature worthy of the gods. They understood and knew how to take advantage of it … “
Le Corbusier, Letter to parents,
Florence, September 14, 1907, in Le Corbusier,
The trip to Tuscany 1907, Venice 1987
Fiesole is an immense garden with a view of Florence and the surrounding hills, a panorama that is drawn in a succession of wavy lines protected by the frame of the Apennines. Like all gardens it deserves continuous and minute care and attention and, in fact, the urban planning tools of the last forty years, in their informative and prescriptive principles, have assumed the protection of this specific particularity of the territory, which is explicit and materializes in every fragment of landscape. Each element in such a context becomes precious for its shape, its proportions, its colors, its history: stones, vegetation and artifacts become founding parts of a whole, of a unitary and harmonious whole in which the interventions, even minimal, if not synchronic, can produce serious alterations in the landscape of Colle Lunato (is there a more evocative name for a place?). In such contexts, especially in relation to the building pressures that inevitably trigger there, it is not easy to maintain a balance between the conservation of places and the development of activities. For this and to better understand the “measure” of Pietro Portinai, a brief clarification on the urban planning tools of Fiesole is appropriate. It was in the mid-seventies that Fiesole adopted a master plan whose main objective was the protection of its territory, but it was in 1983 that the variant for agricultural areas was adopted, drawn up by Gianfranco Di Pietro and Calogero Narese. and that the municipal administration becomes aware of the uniqueness and delicacy of its landscape. The variant constitutes, in fact, a sort of behavioral vademecum for building interventions, for the land belonging to isolated houses (villas, farmhouses and residential houses) and for all the agricultural and wooded areas. Stone and plant materials, shapes, decorations and formal and substantial definitions of the interventions form the basis of this provision which, together with other contemporary plans drawn up for the Florentine hilly arch, compose an articulated abacus of compatibility of the individual building and architectural interventions in relation to the shape and characteristics of the places.
Ines Romitti
